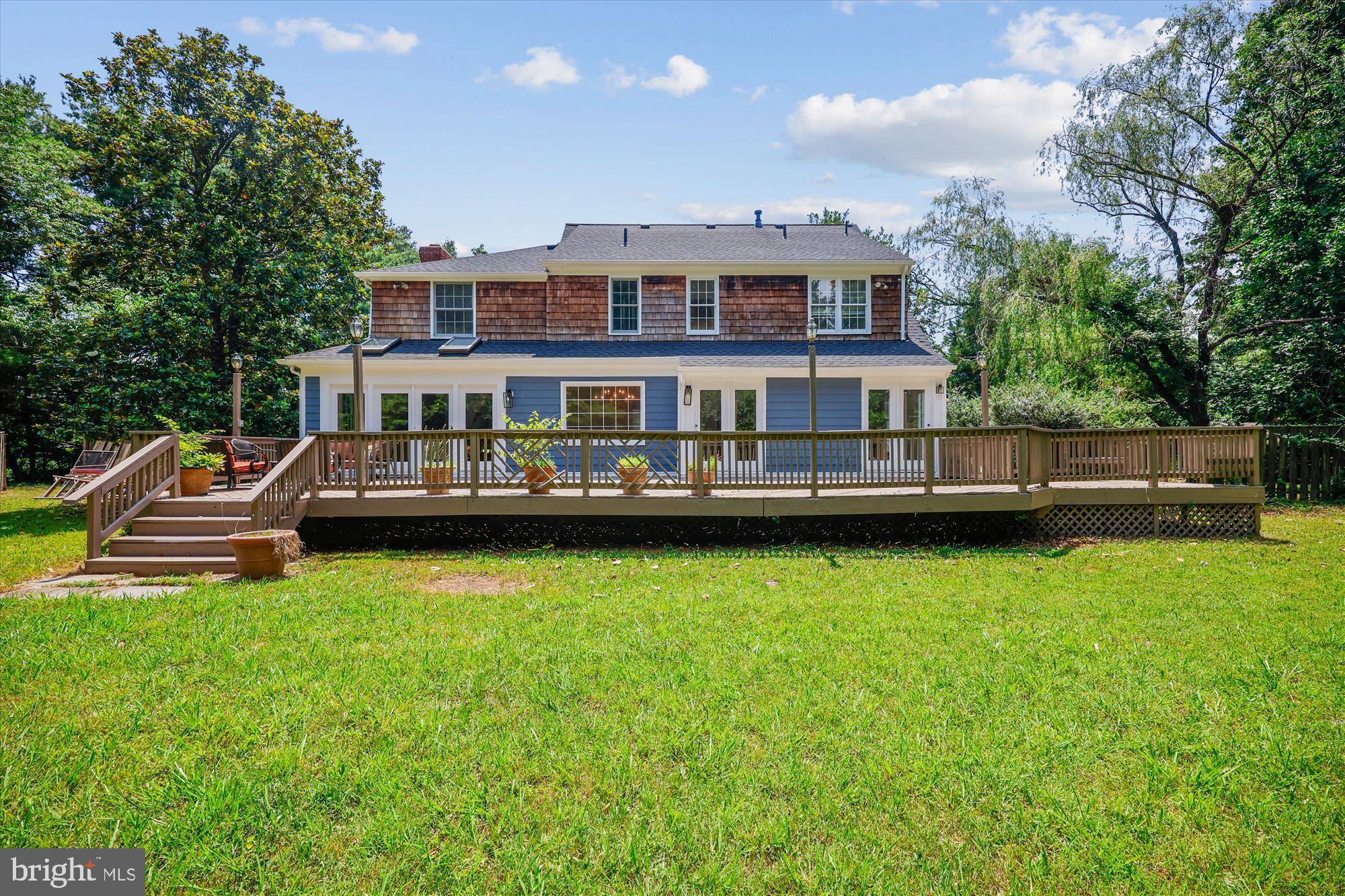4 Beds
4 Baths
3,250 SqFt
4 Beds
4 Baths
3,250 SqFt
Key Details
Property Type Single Family Home
Sub Type Detached
Listing Status Coming Soon
Purchase Type For Sale
Square Footage 3,250 sqft
Price per Sqft $430
Subdivision Falls Bend
MLS Listing ID MDMC2188324
Style Colonial
Bedrooms 4
Full Baths 3
Half Baths 1
HOA Y/N N
Abv Grd Liv Area 3,250
Year Built 1992
Available Date 2025-06-29
Annual Tax Amount $15,542
Tax Year 2024
Lot Size 2.680 Acres
Acres 2.68
Property Sub-Type Detached
Source BRIGHT
Property Description
Step inside to a grand foyer with a sweeping staircase and warm, traditional charm. The main level features a cozy study with custom stained-glass doors and rich wood tones—ideal for a home office. Sunlight pours into the formal living and dining rooms, family room, and breakfast area, all adorned with gleaming hardwood floors and a wood-burning fireplace.
At the heart of the home is a spacious kitchen, perfect for everyday living and entertaining. Step out onto the expansive deck that spans the entire length of the home—an ideal space for gatherings, relaxation, and enjoying the serene views. A designated corner is ready for a hot tub installation. There is also a powder room tucked away from the main living areas. The mudroom leads to the attached two-car garage for added convenience.
Upstairs, you'll find four generously sized bedrooms and two full bathrooms, all with brand-new carpeting. The primary suite features multiple closets, an en-suite bath, a wet bar, and a private staircase that leads directly to the family room. A conveniently located laundry room completes the upper level.
The finished lower level offers incredible flexibility with a large recreation room, built-in bar, two bonus rooms, and a full bathroom—perfect for a gym, playroom, guest suite, or additional office space.
Rarely does a property with this much land and charm become available so close to everything Potomac has to offer. Nestled in nature yet just minutes from schools, parks, shops, and everyday amenities, this home provides a peaceful escape from the hustle and bustle of Montgomery County. A true hidden gem—ready for you to make it your own.
Location
State MD
County Montgomery
Zoning RESIDENTAL
Rooms
Basement Full, Fully Finished, Heated, Improved, Daylight, Partial, Shelving, Windows
Interior
Interior Features Attic, Additional Stairway, Breakfast Area, Built-Ins, Carpet, Dining Area, Family Room Off Kitchen, Formal/Separate Dining Room, Kitchen - Island, Primary Bath(s), Pantry, Recessed Lighting, Stain/Lead Glass, Walk-in Closet(s), Wet/Dry Bar, Wood Floors, Ceiling Fan(s)
Hot Water Natural Gas
Heating Central, Heat Pump(s), Zoned
Cooling Central A/C
Flooring Hardwood, Tile/Brick, Carpet
Fireplaces Number 1
Inclusions outdoor shed w/ electricity w/ living space, "as is"
Equipment Cooktop, Dishwasher, Dryer, Extra Refrigerator/Freezer, Oven - Double, Refrigerator, Stainless Steel Appliances, Washer
Fireplace Y
Appliance Cooktop, Dishwasher, Dryer, Extra Refrigerator/Freezer, Oven - Double, Refrigerator, Stainless Steel Appliances, Washer
Heat Source Natural Gas
Laundry Upper Floor
Exterior
Exterior Feature Deck(s)
Parking Features Garage - Side Entry
Garage Spaces 2.0
Water Access N
View Trees/Woods
Accessibility None
Porch Deck(s)
Road Frontage Private
Attached Garage 2
Total Parking Spaces 2
Garage Y
Building
Story 3
Foundation Block
Sewer Public Sewer
Water Public
Architectural Style Colonial
Level or Stories 3
Additional Building Above Grade, Below Grade
Structure Type 2 Story Ceilings,Dry Wall,High
New Construction N
Schools
Elementary Schools Fallsmead
Middle Schools Robert Frost
High Schools Thomas S. Wootton
School District Montgomery County Public Schools
Others
Senior Community No
Tax ID 160402971268
Ownership Fee Simple
SqFt Source Assessor
Acceptable Financing Cash, Conventional, FHA, VA
Listing Terms Cash, Conventional, FHA, VA
Financing Cash,Conventional,FHA,VA
Special Listing Condition Standard
Virtual Tour https://mls.truplace.com/Property/35/137558

GET MORE INFORMATION







