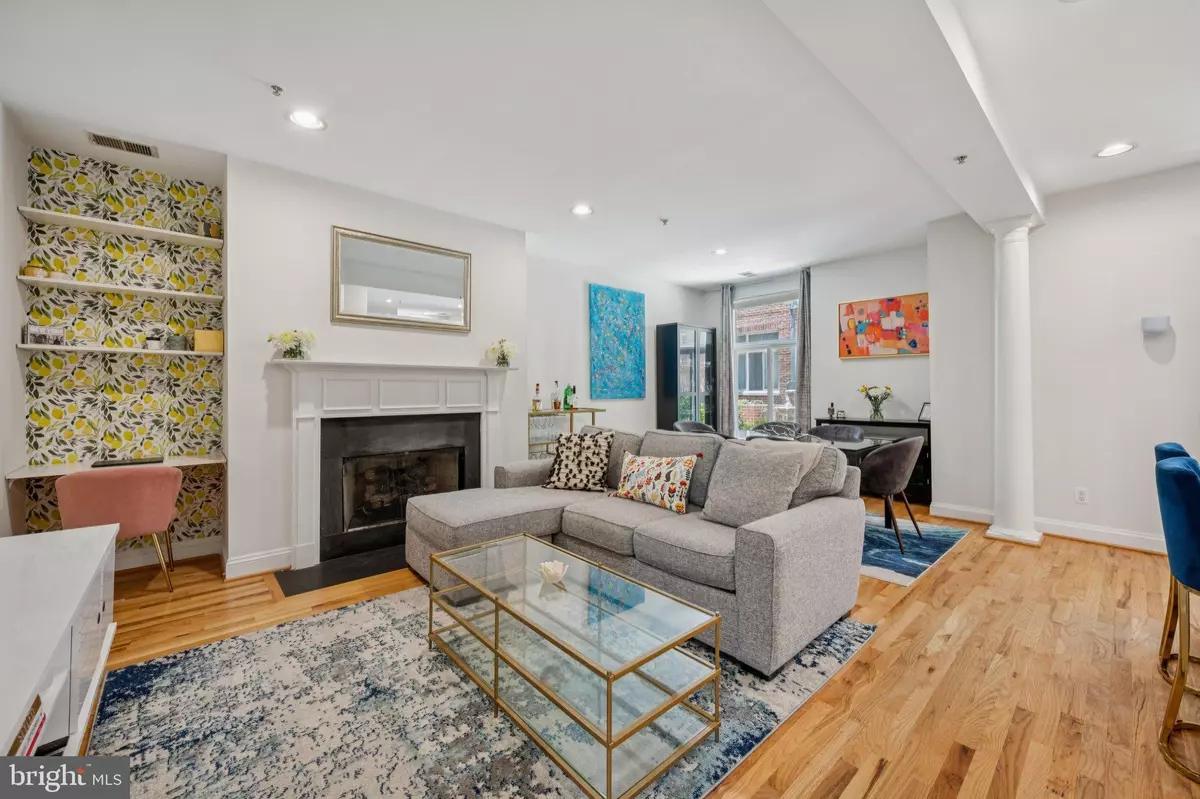2 Beds
1 Bath
988 SqFt
2 Beds
1 Bath
988 SqFt
OPEN HOUSE
Sun Aug 03, 12:00pm - 2:00pm
Thu Aug 07, 5:30pm - 7:30pm
Key Details
Property Type Condo
Sub Type Condo/Co-op
Listing Status Active
Purchase Type For Sale
Square Footage 988 sqft
Price per Sqft $642
Subdivision Garfield
MLS Listing ID DCDC2213452
Style Traditional
Bedrooms 2
Full Baths 1
Condo Fees $623/mo
HOA Y/N N
Abv Grd Liv Area 988
Year Built 1919
Annual Tax Amount $4,329
Tax Year 2025
Property Sub-Type Condo/Co-op
Source BRIGHT
Property Description
Across from the kitchen, French doors open onto a private balcony that overlooks a tranquil courtyard, perfect for morning coffee or unwinding at the end of the day. Additional conveniences include an in-unit washer and dryer and one assigned lot parking space.
With a Walk Score of 87 and a Bike Score of 91, the location offers unmatched convenience. You're just steps from the Woodley Park-Zoo Metro station, Rock Creek Park's extensive trail network, and an eclectic mix of neighborhood favorites. Start your morning with a pastry from Rose Ave Bakery, grab dinner at Via Roma or Falafel Inc., and explore the thriving culinary scene that continues to grow in this corner of Northwest DC.
Woodley Park is beloved for its tree-lined streets, early 20th-century architecture, and peaceful, residential character. Yet, it remains deeply connected to the city: within easy walking distance to both Cleveland Park and Adams Morgan, with their diverse shops, dining, and community amenities. The recently opened Capital Grocers adds everyday convenience just blocks away.
Whether you're strolling across the Connecticut Avenue bridge with views of Rock Creek Park or enjoying the quiet beauty of leafy sidewalks lined with historic homes, this is an easy place to call home.
Location
State DC
County Washington
Zoning 1B-RESIDENTIAL
Rooms
Other Rooms Bedroom 2, Bedroom 1, Bathroom 1
Main Level Bedrooms 2
Interior
Interior Features Bathroom - Tub Shower, Combination Dining/Living, Entry Level Bedroom, Floor Plan - Open, Pantry, Recessed Lighting, Upgraded Countertops, Window Treatments, Wood Floors
Hot Water Electric
Heating Heat Pump(s)
Cooling Heat Pump(s)
Fireplaces Number 1
Fireplaces Type Gas/Propane
Equipment Built-In Microwave, Dishwasher, Disposal, Dryer, Refrigerator, Stainless Steel Appliances, Washer, Water Heater
Fireplace Y
Appliance Built-In Microwave, Dishwasher, Disposal, Dryer, Refrigerator, Stainless Steel Appliances, Washer, Water Heater
Heat Source Electric
Laundry Has Laundry, Dryer In Unit, Washer In Unit
Exterior
Exterior Feature Terrace
Garage Spaces 1.0
Parking On Site 1
Amenities Available Gated Community
View Y/N N
Water Access N
Accessibility None
Porch Terrace
Total Parking Spaces 1
Garage N
Private Pool N
Building
Story 1
Unit Features Garden 1 - 4 Floors
Sewer Public Sewer
Water Public
Architectural Style Traditional
Level or Stories 1
Additional Building Above Grade, Below Grade
New Construction N
Schools
School District District Of Columbia Public Schools
Others
Pets Allowed Y
HOA Fee Include Common Area Maintenance,Ext Bldg Maint,Insurance,Lawn Maintenance,Management,Reserve Funds,Security Gate,Taxes,Trash
Senior Community No
Tax ID 2208//2293
Ownership Condominium
Security Features Main Entrance Lock,Security Gate
Horse Property N
Special Listing Condition Standard
Pets Allowed Dogs OK, Cats OK

GET MORE INFORMATION







