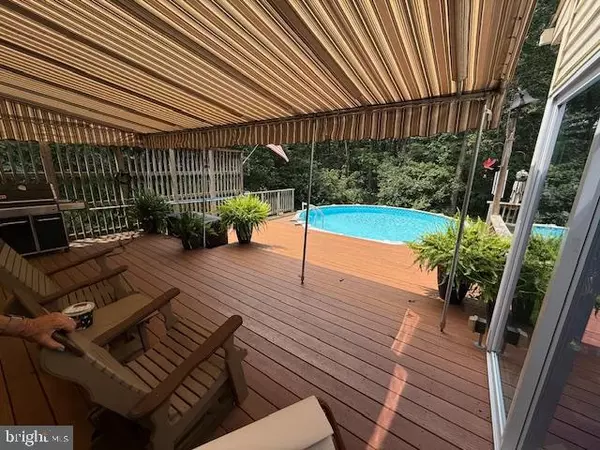5 Beds
3 Baths
3,142 SqFt
5 Beds
3 Baths
3,142 SqFt
Key Details
Property Type Single Family Home
Sub Type Detached
Listing Status Coming Soon
Purchase Type For Sale
Square Footage 3,142 sqft
Price per Sqft $175
Subdivision Pigeon Hills
MLS Listing ID PAYK2087676
Style Cape Cod
Bedrooms 5
Full Baths 2
Half Baths 1
HOA Y/N N
Abv Grd Liv Area 3,142
Year Built 1984
Available Date 2025-08-14
Annual Tax Amount $8,745
Tax Year 2024
Lot Size 2.340 Acres
Acres 2.34
Property Sub-Type Detached
Source BRIGHT
Property Description
Two bedrooms are located on the main level, including the primary suite which offers deck access, a walk-in closet, and a private bath with walk-in shower. Storage is plentiful with closets throughout. The 3-car attached garage is great for extra space. Updates include - hot water heater (2023) and a new septic system tied to public sewer (2024). Private, peaceful, and move-in ready! Schedule your showing today!
Location
State PA
County York
Area Penn Twp (15244)
Zoning RC
Rooms
Other Rooms Living Room, Dining Room, Bedroom 2, Bedroom 3, Bedroom 4, Bedroom 5, Kitchen, Basement, Bedroom 1, Sun/Florida Room, Laundry, Bathroom 3, Primary Bathroom, Half Bath
Basement Poured Concrete
Main Level Bedrooms 2
Interior
Hot Water Electric
Heating Heat Pump(s)
Cooling Central A/C
Flooring Hardwood, Carpet, Ceramic Tile
Fireplaces Number 1
Fireplaces Type Gas/Propane, Double Sided
Inclusions Washer, Dryer, Kitchen Refrigerator
Equipment Built-In Microwave, Oven - Wall, Dishwasher, Dryer - Electric, Refrigerator, Washer
Fireplace Y
Appliance Built-In Microwave, Oven - Wall, Dishwasher, Dryer - Electric, Refrigerator, Washer
Heat Source Electric
Laundry Main Floor
Exterior
Exterior Feature Deck(s)
Parking Features Garage - Side Entry, Garage Door Opener, Inside Access
Garage Spaces 11.0
Pool Above Ground, Vinyl
Water Access N
View Trees/Woods
Accessibility 2+ Access Exits
Porch Deck(s)
Attached Garage 3
Total Parking Spaces 11
Garage Y
Building
Story 1.5
Foundation Block
Sewer Public Sewer
Water Well
Architectural Style Cape Cod
Level or Stories 1.5
Additional Building Above Grade, Below Grade
New Construction N
Schools
School District South Western
Others
Senior Community No
Tax ID 44-000-12-0038-00-00000
Ownership Fee Simple
SqFt Source Assessor
Acceptable Financing Cash, Conventional, FHA, VA, USDA
Horse Property N
Listing Terms Cash, Conventional, FHA, VA, USDA
Financing Cash,Conventional,FHA,VA,USDA
Special Listing Condition Standard

GET MORE INFORMATION







