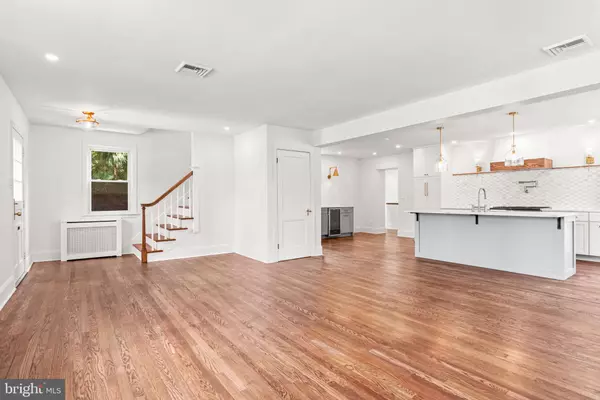3 Beds
3 Baths
1,620 SqFt
3 Beds
3 Baths
1,620 SqFt
OPEN HOUSE
Sun Aug 17, 1:00pm - 3:00pm
Key Details
Property Type Single Family Home
Sub Type Detached
Listing Status Active
Purchase Type For Sale
Square Footage 1,620 sqft
Price per Sqft $293
Subdivision Camp Hill Borough
MLS Listing ID PACB2043530
Style Traditional
Bedrooms 3
Full Baths 2
Half Baths 1
HOA Y/N N
Abv Grd Liv Area 1,620
Year Built 1950
Annual Tax Amount $4,462
Tax Year 2024
Lot Size 6,970 Sqft
Acres 0.16
Property Sub-Type Detached
Source BRIGHT
Property Description
The first floor has been thoughtfully redesigned by removing walls to create an open, seamless flow from the cozy family room with a gas fireplace to the chef's kitchen of your dreams. This kitchen is a true showstopper with quartz countertops, high-end soft-close cabinetry and drawers, a massive island with bar seating, a beautiful tile backsplash, recessed and designer wall lighting, and a pot filler over the custom luxury Blue Star stove. The adjacent dining area features a custom bar cabinet running the length of the wall, complete with quartz counters, a small bar sink, and a built-in wine fridge. A convenient first-floor laundry and mudroom with a side entrance, as well as a stylish half bath, complete the main level.
Upstairs, the primary suite offers a spa-like bathroom with dual sinks and a custom tile shower with a half-glass wall. Two additional bedrooms share a fully remodeled main bath featuring a floating vanity and sleek new shower. The walk-up attic houses the HVAC equipment for the home's air conditioning while providing exceptional storage space. The freshly painted basement offers a clean, dry area for additional storage or potential future use.
Combining classic Camp Hill charm with modern finishes and thoughtful upgrades, this home is truly move-in ready. The only question left—will you be the lucky one to call it yours?
Location
State PA
County Cumberland
Area Camp Hill Boro (14401)
Zoning RESIDENTIAL
Rooms
Other Rooms Living Room, Primary Bedroom, Bedroom 2, Bedroom 3, Kitchen, Basement, Laundry, Primary Bathroom, Full Bath, Half Bath
Basement Full
Interior
Interior Features Bar, Bathroom - Tub Shower, Bathroom - Walk-In Shower, Breakfast Area, Family Room Off Kitchen, Floor Plan - Open, Floor Plan - Traditional, Kitchen - Island, Primary Bath(s), Recessed Lighting, Upgraded Countertops, Walk-in Closet(s), Wet/Dry Bar, Wood Floors
Hot Water Natural Gas
Heating Radiator
Cooling Central A/C
Flooring Hardwood, Ceramic Tile
Fireplaces Number 1
Fireplaces Type Gas/Propane
Equipment Dishwasher, Microwave, Oven/Range - Gas, Refrigerator, Stainless Steel Appliances
Fireplace Y
Appliance Dishwasher, Microwave, Oven/Range - Gas, Refrigerator, Stainless Steel Appliances
Heat Source Natural Gas
Laundry Main Floor
Exterior
Parking Features Garage - Rear Entry
Garage Spaces 1.0
Water Access N
Roof Type Shingle
Accessibility None
Attached Garage 1
Total Parking Spaces 1
Garage Y
Building
Story 2
Foundation Block
Sewer Public Sewer
Water Public
Architectural Style Traditional
Level or Stories 2
Additional Building Above Grade, Below Grade
New Construction N
Schools
Middle Schools Camp Hill
High Schools Camp Hill
School District Camp Hill
Others
Senior Community No
Tax ID 01-21-0273-454A
Ownership Fee Simple
SqFt Source Assessor
Acceptable Financing Cash, Conventional, FHA, VA
Listing Terms Cash, Conventional, FHA, VA
Financing Cash,Conventional,FHA,VA
Special Listing Condition Standard

GET MORE INFORMATION







