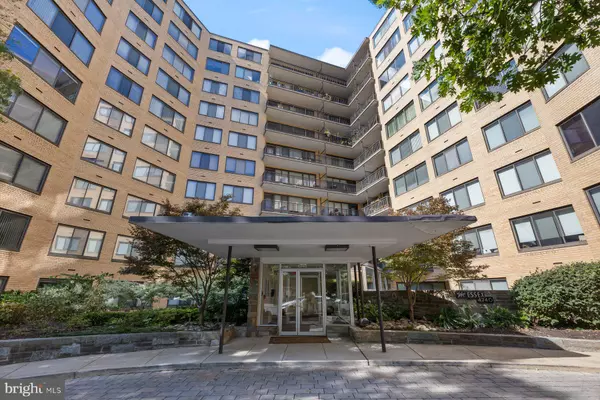
1 Bed
1 Bath
823 SqFt
1 Bed
1 Bath
823 SqFt
Key Details
Property Type Condo
Sub Type Condo/Co-op
Listing Status Active
Purchase Type For Sale
Square Footage 823 sqft
Price per Sqft $303
Subdivision Wakefield
MLS Listing ID DCDC2220544
Style Traditional
Bedrooms 1
Full Baths 1
Condo Fees $940/mo
HOA Y/N N
Abv Grd Liv Area 823
Year Built 1956
Annual Tax Amount $2,821
Tax Year 2024
Property Sub-Type Condo/Co-op
Source BRIGHT
Property Description
Hardwood floors flow throughout the open layout, giving the home a warm, polished feel. The dining area, lit by a wall of glass, leads straight to your oversized private balcony—a rare retreat that's just begging for brunches, wine nights, or your favorite plant collection. The kitchen brings the wow factor with sleek white cabinets, granite counters, and a classic subway tile backsplash. With ample closet space and a smart layout, this one-bedroom, one-bath feels every bit as functional as it does stylish.
Living at The Essex means more than just a great condo. This storied Connecticut Avenue building offers concierge service, a fitness center, a rooftop deck with sweeping city views, laundry facilities, and extra storage. Translation: it's designed to make life easier.
And the location? Unbeatable. You're sandwiched between Cumberland and Davenport in the heart of Wakefield, just blocks from the Van Ness–UDC Metro. Shops, dining, and everyday conveniences are right outside your front door—so whether you're craving a coffee run, date-night dinner, or a quick commute downtown, you're covered.
Location
State DC
County Washington
Zoning RA-4
Rooms
Main Level Bedrooms 1
Interior
Interior Features Combination Dining/Living, Kitchen - Galley, Upgraded Countertops, Window Treatments, Wood Floors, Floor Plan - Open
Hot Water Natural Gas
Heating Summer/Winter Changeover, Central
Cooling Central A/C
Equipment Dishwasher, Disposal, Microwave, Oven/Range - Gas, Refrigerator
Fireplace N
Appliance Dishwasher, Disposal, Microwave, Oven/Range - Gas, Refrigerator
Heat Source Natural Gas
Exterior
Amenities Available Laundry Facilities
Water Access N
Accessibility None
Garage N
Building
Story 1
Unit Features Hi-Rise 9+ Floors
Above Ground Finished SqFt 823
Sewer Public Sewer
Water Public
Architectural Style Traditional
Level or Stories 1
Additional Building Above Grade, Below Grade
New Construction N
Schools
Elementary Schools Murch
Middle Schools Deal
School District District Of Columbia Public Schools
Others
Pets Allowed N
HOA Fee Include Water,Sewer,Gas,Electricity
Senior Community No
Tax ID 1978//2116
Ownership Condominium
SqFt Source 823
Special Listing Condition Standard
Virtual Tour https://mls.vs-l.ink/1626/429062/

GET MORE INFORMATION








