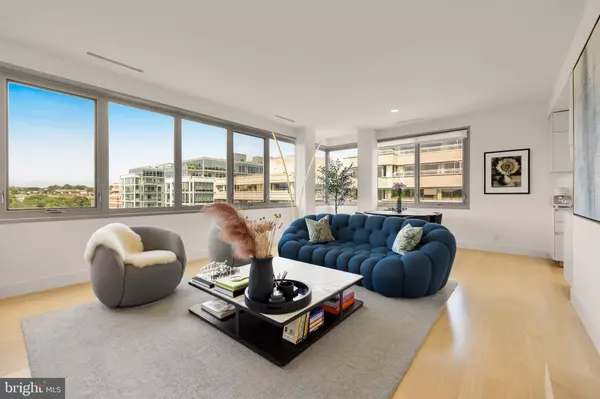
2 Beds
3 Baths
1,440 SqFt
2 Beds
3 Baths
1,440 SqFt
Key Details
Property Type Condo
Sub Type Condo/Co-op
Listing Status Active
Purchase Type For Sale
Square Footage 1,440 sqft
Price per Sqft $1,177
Subdivision West End
MLS Listing ID DCDC2222636
Style Contemporary
Bedrooms 2
Full Baths 2
Half Baths 1
Condo Fees $1,299/mo
HOA Y/N N
Year Built 1997
Annual Tax Amount $9,307
Tax Year 2025
Property Sub-Type Condo/Co-op
Source BRIGHT
Property Description
Walls of glass wrap the main level, filling the space with natural light and panoramic views. A wood-burning fireplace anchors the open living and dining areas beneath 9-foot ceilings, while the sculptural Bulthaup B3 kitchen impresses with high-gloss cabinetry, Silestone surfaces, and integrated Sub-Zero and Miele appliances.
Upstairs, two private suites provide tranquil retreats. The primary suite overlooks the park and features Italian-crafted Molteni&C wardrobes, motorized shades, and a spa-inspired marble bath with radiant heated floors and a glass-enclosed shower. The secondary suite is equally refined, with its own marble-clad bath.
Designed by HapstakDemetriou+, 2501 M offers a dramatic two-story lobby, 24-hour concierge, and a collection of curated amenities. Residents enjoy a state-of-the-art fitness center, yoga studio, elegant entertaining spaces, and a landscaped rooftop terrace with sweeping views of Georgetown, Rock Creek Park, and the National Cathedral.
Secure garage parking and pet-friendly living complete the offering. Perfectly positioned in coveted West End, 2501 M places you steps from world-class dining, luxury hotels, cultural landmarks, and the vibrant energy of Georgetown, delivering elevated city living at its finest.
Location
State DC
County Washington
Zoning SEE DC ZONING WEBSITE
Interior
Hot Water Electric
Heating Forced Air
Cooling Central A/C
Fireplaces Number 1
Fireplaces Type Wood
Fireplace Y
Heat Source Electric
Laundry Has Laundry
Exterior
Parking Features Garage Door Opener, Underground
Garage Spaces 1.0
Amenities Available Bar/Lounge, Concierge, Elevator, Fitness Center, Meeting Room
Water Access N
Accessibility None
Total Parking Spaces 1
Garage Y
Building
Story 2
Unit Features Mid-Rise 5 - 8 Floors
Sewer Public Sewer
Water Public
Architectural Style Contemporary
Level or Stories 2
Additional Building Above Grade, Below Grade
New Construction N
Schools
School District District Of Columbia Public Schools
Others
Pets Allowed Y
HOA Fee Include Common Area Maintenance,Custodial Services Maintenance,Ext Bldg Maint,Insurance,Management,Sewer,Snow Removal,Trash,Reserve Funds,Water
Senior Community No
Tax ID 0013//2019
Ownership Condominium
Special Listing Condition Standard
Pets Allowed Cats OK, Dogs OK, Number Limit, Pet Addendum/Deposit

GET MORE INFORMATION








