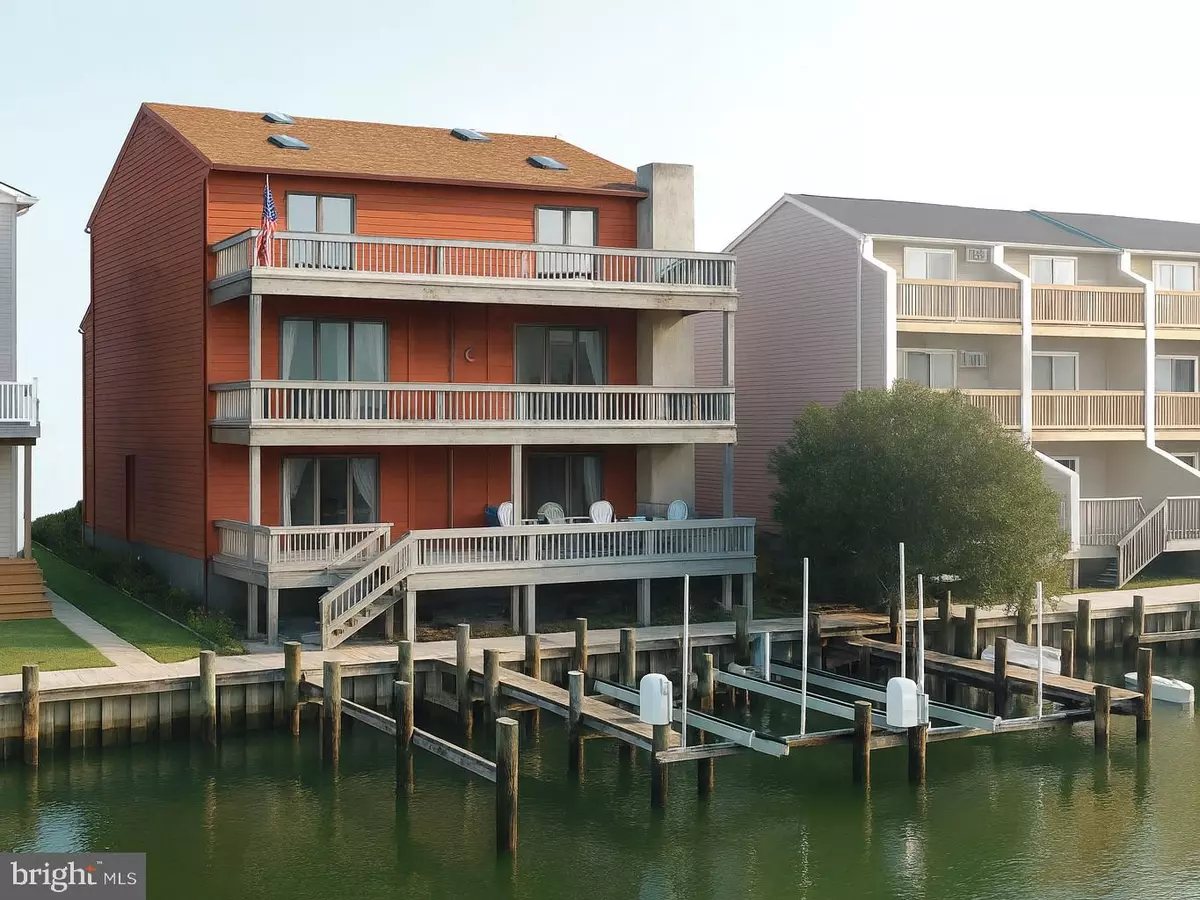
3 Beds
3 Baths
2,356 SqFt
3 Beds
3 Baths
2,356 SqFt
Key Details
Property Type Single Family Home, Townhouse
Sub Type Twin/Semi-Detached
Listing Status Active
Purchase Type For Sale
Square Footage 2,356 sqft
Price per Sqft $275
Subdivision Bayshore Estates
MLS Listing ID MDWO2033542
Style Contemporary
Bedrooms 3
Full Baths 3
HOA Y/N N
Abv Grd Liv Area 2,356
Year Built 1985
Available Date 2025-10-10
Annual Tax Amount $6,109
Tax Year 2024
Lot Size 2,550 Sqft
Acres 0.06
Lot Dimensions 102 x 25
Property Sub-Type Twin/Semi-Detached
Source BRIGHT
Property Description
Welcome to 617 Bayshore Court, Unit B — a spacious 3-story semi detached home with cedar siding, offering 3 bedrooms, 3 full baths, and an attached garage in the sought-after Bayshore Estates community. Fee simple ownership means no HOA and no condo fees 🙌 — true freedom in Ocean City living!
✨ Key Features
2,356 sq. ft. of living space 🏠 (built 1985)
Two fully owned docks 🛥️⚓ — includes a floating jet ski dock + boat lift
Four oversized decks 🌅 — 3 face south over the canal, 1 to the north with a peek of Isle of Wight Bay
Attached garage 🚗 + slab-on-grade foundation for stability with extensive storage shelves
2550 sq. ft. lot — fee simple, no ground rent
🏠 Interior Layout
1st Floor: Multipurpose flex room used as a family room with pellet stove and utility room with refrigerator, water heater and a man's half bath + 2 car garage access 🔑
2nd Floor: Living level with recessed living room, dining area with counter seating and kitchen 🍳 opening to a waterfront deck 🌊. Kitchen has appliances installed in 2021 including stove top, in wall oven and microwave and new refrigerator with water, ice and coffee. Living room is accented with redwood ceiling and wood burning fireplace.
3rd Floor: Primary suite with private deck, walk in closet, attic assess and bathroom 🌞 + additional large bedroom with 3 closets, view of open bay & full bath 🛌🛁
📍 Lifestyle & Location
Step outside to your fully owned docks 🚤🎣 and launch into the Isle of Wight Bay for boating, fishing, and watersports. Hungry? Walk or cruise to favorites like Dry Dock 28, Coins Pub and Restaurant, Buxy's Salty Dog, Pit & Pub and Fish Tales, Happy Jack's, and Mother's Cantina 🍽️. Fun is everywhere with Jolly Roger Amusement Park, Speedworld & Splash Mountain 🎢💦 just minutes away.
💡 Opportunity
This home is aggressively priced 💲 to reflect its current condition — making it one of the best values for direct waterfront living in Ocean City. With no HOA, no condo fees, and fully owned docks, it's the perfect canvas to update 🔨, refresh 🔨, and transform into your dream coastal getaway 🌴☀️. A beautiful pallet for improvement this semi detached home rewards your vision and effort — offering the chance to build instant value while creating the home you've always wanted. Start now and be ready to enjoy the Summer of 2026 in style! 🏖️🌞
Location
State MD
County Worcester
Area Bayside Waterfront (84)
Zoning R-2
Direction East
Rooms
Main Level Bedrooms 3
Interior
Hot Water Electric
Heating Heat Pump(s)
Cooling Heat Pump(s)
Flooring Carpet
Fireplaces Number 1
Fireplace Y
Heat Source Electric
Exterior
Parking Features Garage - Front Entry
Garage Spaces 3.0
Utilities Available Cable TV, Phone Available, Sewer Available, Electric Available, Natural Gas Available, Water Available
Waterfront Description Private Dock Site
Water Access Y
Water Access Desc Boat - Powered,Canoe/Kayak,Fishing Allowed,Personal Watercraft (PWC),Private Access,Sail,Swimming Allowed
View Canal, Bay, Street, Water
Roof Type Asbestos Shingle
Street Surface Black Top
Accessibility None
Road Frontage City/County
Attached Garage 1
Total Parking Spaces 3
Garage Y
Building
Lot Description Bulkheaded, Level, Premium, Road Frontage
Story 3
Foundation Slab, Concrete Perimeter
Above Ground Finished SqFt 2356
Sewer Public Sewer
Water Public
Architectural Style Contemporary
Level or Stories 3
Additional Building Above Grade, Below Grade
Structure Type Dry Wall
New Construction N
Schools
Elementary Schools Ocean City
Middle Schools Stephen Decatur
High Schools Stephen Decatur
School District Worcester County Public Schools
Others
Pets Allowed Y
Senior Community No
Tax ID 2410294681
Ownership Fee Simple
SqFt Source 2356
Special Listing Condition Standard
Pets Allowed No Pet Restrictions

GET MORE INFORMATION








