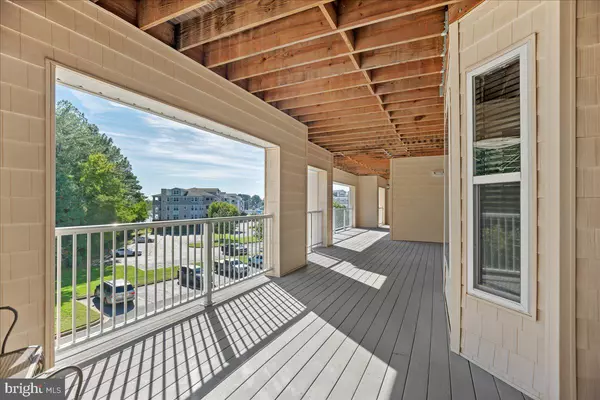
2 Beds
2 Baths
1,760 SqFt
2 Beds
2 Baths
1,760 SqFt
Key Details
Property Type Condo
Sub Type Condo/Co-op
Listing Status Active
Purchase Type For Sale
Square Footage 1,760 sqft
Price per Sqft $284
Subdivision Oyster Bay Condominiums
MLS Listing ID MDCA2023546
Style Coastal
Bedrooms 2
Full Baths 2
Condo Fees $675/mo
HOA Y/N N
Abv Grd Liv Area 1,760
Year Built 2006
Annual Tax Amount $3,487
Tax Year 2024
Property Sub-Type Condo/Co-op
Source BRIGHT
Property Description
Location
State MD
County Calvert
Zoning TC
Rooms
Other Rooms Living Room, Dining Room, Primary Bedroom, Bedroom 2, Kitchen, Foyer, Breakfast Room, Bathroom 2, Primary Bathroom
Main Level Bedrooms 2
Interior
Interior Features Bathroom - Soaking Tub, Bathroom - Walk-In Shower, Bathroom - Tub Shower, Carpet, Ceiling Fan(s), Combination Dining/Living, Combination Kitchen/Dining, Entry Level Bedroom, Floor Plan - Open, Kitchen - Island, Kitchen - Table Space, Primary Bath(s)
Hot Water Electric
Heating Central, Heat Pump(s)
Cooling Central A/C
Flooring Luxury Vinyl Plank, Ceramic Tile
Inclusions 2 parking spaces
Equipment Built-In Microwave, Disposal, Dryer, Oven - Single, Refrigerator, Washer, Water Heater
Furnishings No
Fireplace N
Appliance Built-In Microwave, Disposal, Dryer, Oven - Single, Refrigerator, Washer, Water Heater
Heat Source Electric
Laundry Has Laundry
Exterior
Exterior Feature Balcony, Porch(es)
Parking Features Garage - Front Entry
Garage Spaces 2.0
Utilities Available Cable TV
Amenities Available Club House, Picnic Area, Pool - Outdoor, Swimming Pool, Tennis - Indoor, Water/Lake Privileges
Water Access Y
Water Access Desc Canoe/Kayak
View Pond, Trees/Woods
Roof Type Architectural Shingle
Accessibility Elevator
Porch Balcony, Porch(es)
Total Parking Spaces 2
Garage Y
Building
Lot Description Backs to Trees, Pond
Story 1
Unit Features Garden 1 - 4 Floors
Foundation Concrete Perimeter, Pillar/Post/Pier
Above Ground Finished SqFt 1760
Sewer Public Sewer
Water Public
Architectural Style Coastal
Level or Stories 1
Additional Building Above Grade, Below Grade
Structure Type Dry Wall
New Construction N
Schools
Elementary Schools Dowell
Middle Schools Mill Creek
High Schools Patuxent
School District Calvert County Public Schools
Others
Pets Allowed Y
HOA Fee Include Common Area Maintenance
Senior Community No
Tax ID 0501213377
Ownership Fee Simple
SqFt Source 1760
Horse Property N
Special Listing Condition Standard
Pets Allowed Cats OK, Dogs OK
Virtual Tour https://www.zillow.com/view-imx/4e346556-9d85-4f84-a272-2bc872ec7097?setAttribution=mls&wl=true&initialViewType=pano&utm_source=dashboard

GET MORE INFORMATION








