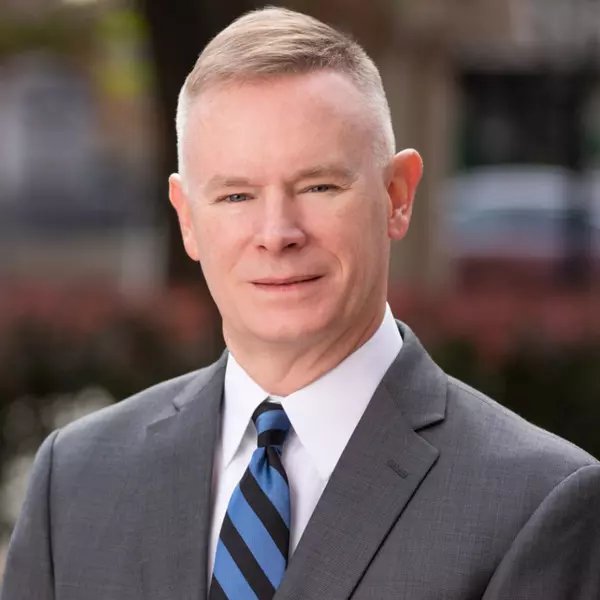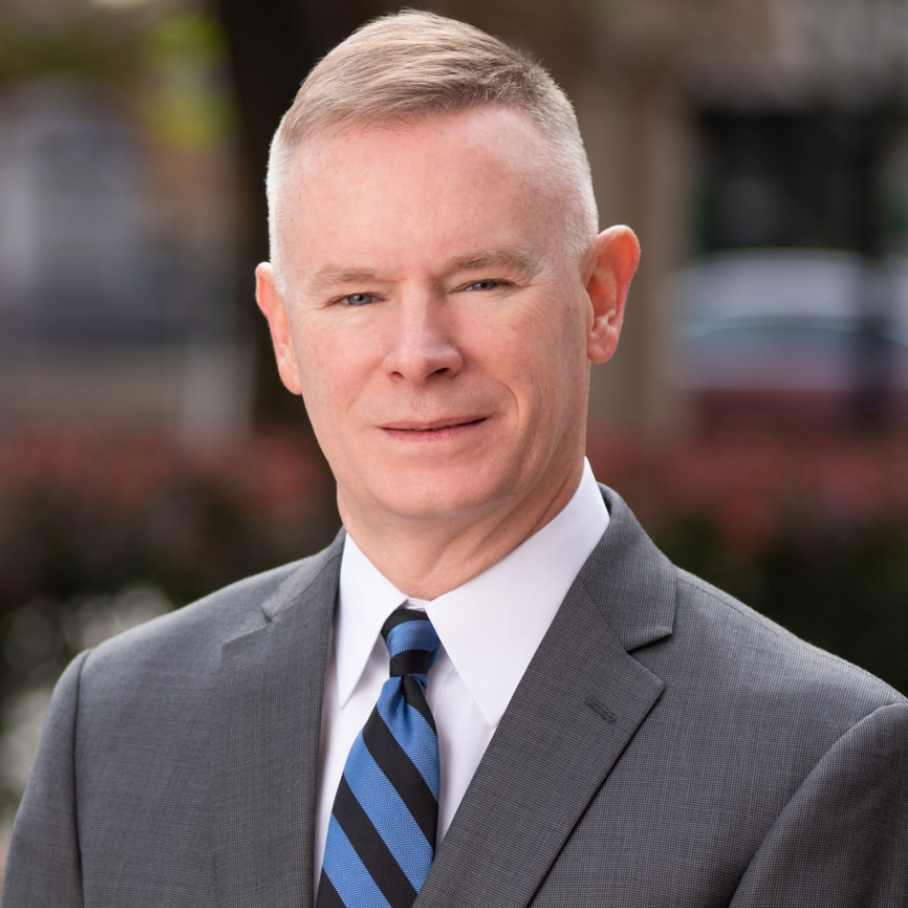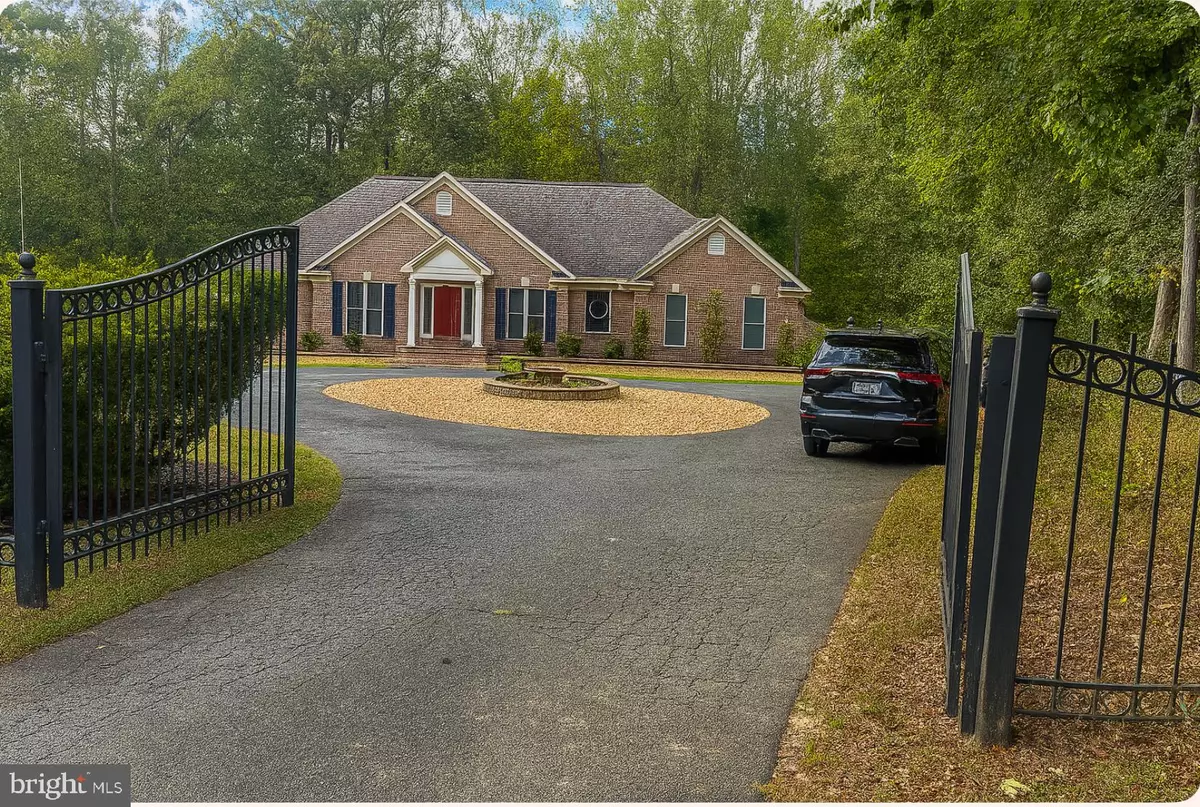
5 Beds
4 Baths
2,314 SqFt
5 Beds
4 Baths
2,314 SqFt
Key Details
Property Type Single Family Home
Sub Type Detached
Listing Status Coming Soon
Purchase Type For Sale
Square Footage 2,314 sqft
Price per Sqft $330
Subdivision Windsor Forest
MLS Listing ID VAST2043342
Style Ranch/Rambler
Bedrooms 5
Full Baths 3
Half Baths 1
HOA Fees $63/ann
HOA Y/N Y
Abv Grd Liv Area 2,314
Year Built 1995
Available Date 2025-10-11
Annual Tax Amount $5,438
Tax Year 2025
Lot Size 2.096 Acres
Acres 2.1
Property Sub-Type Detached
Source BRIGHT
Property Description
The finished walkout basement provides versatile additional living space, including a fifth non-conforming bedroom or flex room and a full bathroom, ready to meet your needs. The spacious eat-in kitchen, featuring newer appliances, is perfect for cooking, casual meals, and gatherings. Step out onto the deck or into the screened-in porch to relax with your morning coffee or unwind while overlooking your private, wooded backyard. For hobbyists or weekend warriors, the oversized garage offers ample room for vehicles, storage, and projects. For car enthusiasts or those needing ample parking, the double garage and extended driveway can accommodate 6+ additional vehicles with the circular driveway. The expansive yard includes a wooden playset, room for gardening, potential for a pool, and plenty of space for pets. Multiple fruit-bearing trees are already thriving, and existing pens are ready for chickens, rabbits, or other small animals—making this a property that truly supports your outdoor lifestyle. The fully fenced rear yard is perfect for pets, play, and outdoor entertaining, while the extra storage shed ensures space for all your tools and equipment. The land continues past the fenced rear yard to reveal an open area where your outdoor fun and build out can grow. Despite its peaceful surroundings, you're conveniently located less than 10 minutes from shopping, dining, and entertainment—offering the best of both worlds. Carefully maintained by the current owners and updated many times over the years, the home has seen significant upgrades that give you peace of mind knowing you have everything you need within reach. The updated features include new plumbing throughout the house, new kitchen appliances, a refrigerator, washer, and a new well pump. The roofing and gutters are new, and the garage doors are new and remote-controlled. The basement is fully finished with a full bathroom and a cozy recreation room. This property also has an installation for electric generator.
Location
State VA
County Stafford
Zoning A2
Rooms
Basement Fully Finished, Rear Entrance, Full
Main Level Bedrooms 3
Interior
Interior Features Family Room Off Kitchen, Kitchen - Table Space, Primary Bath(s), Upgraded Countertops, Window Treatments, Pantry, Studio, Built-Ins, Floor Plan - Traditional
Hot Water Natural Gas
Heating Heat Pump(s)
Cooling Central A/C
Equipment Built-In Microwave, Dishwasher, Disposal, Dryer, Icemaker, Stove, Washer, Refrigerator
Fireplace N
Appliance Built-In Microwave, Dishwasher, Disposal, Dryer, Icemaker, Stove, Washer, Refrigerator
Heat Source Natural Gas
Exterior
Parking Features Garage - Side Entry, Garage Door Opener, Inside Access
Garage Spaces 2.0
Water Access N
Accessibility Level Entry - Main
Attached Garage 2
Total Parking Spaces 2
Garage Y
Building
Story 2
Foundation Concrete Perimeter
Above Ground Finished SqFt 2314
Sewer Septic Exists
Water Well
Architectural Style Ranch/Rambler
Level or Stories 2
Additional Building Above Grade, Below Grade
New Construction N
Schools
School District Stafford County Public Schools
Others
Senior Community No
Tax ID 18N 1 55
Ownership Fee Simple
SqFt Source 2314
Special Listing Condition Standard

GET MORE INFORMATION








