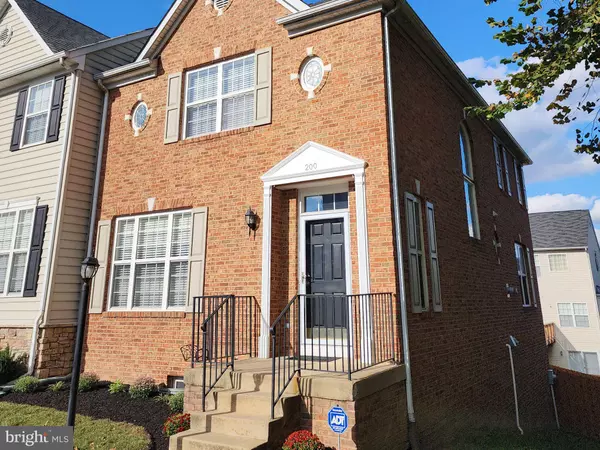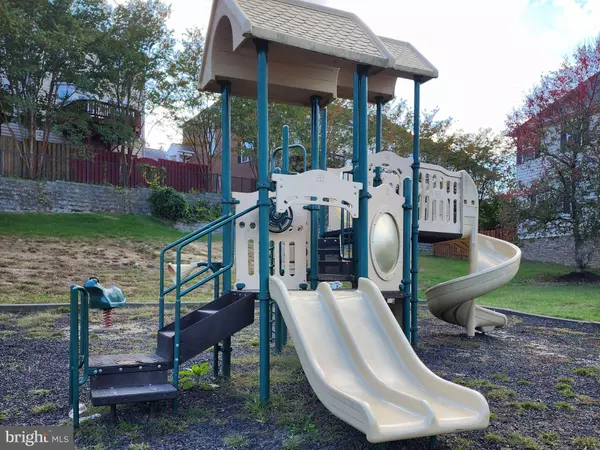
2 Beds
4 Baths
2,754 SqFt
2 Beds
4 Baths
2,754 SqFt
Open House
Sun Oct 26, 12:00pm - 3:00pm
Key Details
Property Type Townhouse
Sub Type End of Row/Townhouse
Listing Status Coming Soon
Purchase Type For Sale
Square Footage 2,754 sqft
Price per Sqft $167
Subdivision Port Aquia
MLS Listing ID VAST2043396
Style Colonial
Bedrooms 2
Full Baths 3
Half Baths 1
HOA Fees $220/qua
HOA Y/N Y
Abv Grd Liv Area 1,860
Year Built 2005
Available Date 2025-10-22
Annual Tax Amount $3,810
Tax Year 2025
Lot Size 3,328 Sqft
Acres 0.08
Property Sub-Type End of Row/Townhouse
Source BRIGHT
Property Description
Welcome to 200 Regatta Lane — a beautiful, well maintained brick end-unit townhome in the highly sought-after Port Aquia community, offering over 2,700 sq. ft. of bright and open living space. The main level features a spacious kitchen with a center island that flows seamlessly into the cozy family room, complete with a gas fireplace and access to a deck overlooking the fenced backyard — perfect for entertaining or relaxing outdoors. Upstairs, you'll find two generous primary suites, each with a private bath and walk-in closet. The finished walkout basement adds even more versatility with a large rec room, full bath, laundry area, and a bonus room ideal for your home office, guest space, or gym. With under-deck storage, two assigned parking spaces, and a prime location near I-95, shopping, dining, and commuter options, this move-in ready home offers the perfect blend of comfort, convenience, and style. Schedule your tour today!
Location
State VA
County Stafford
Zoning R2
Rooms
Other Rooms Living Room, Dining Room, Primary Bedroom, Kitchen, Game Room, Family Room, Den, Laundry, Bathroom 3, Primary Bathroom, Half Bath
Basement Fully Finished, Heated, Daylight, Full, Interior Access, Outside Entrance, Rear Entrance, Walkout Level, Windows, Sump Pump
Interior
Interior Features Combination Kitchen/Living, Family Room Off Kitchen, Floor Plan - Open, Walk-in Closet(s), Kitchen - Island, Kitchen - Table Space, Dining Area, Primary Bath(s), Recessed Lighting, Pantry, Bathroom - Stall Shower, Window Treatments
Hot Water Natural Gas
Heating Forced Air
Cooling Central A/C
Fireplaces Number 1
Fireplaces Type Gas/Propane
Equipment Dishwasher, Disposal, Dryer, Exhaust Fan, Icemaker, Microwave, Oven/Range - Gas, Refrigerator, Washer, Water Heater
Fireplace Y
Appliance Dishwasher, Disposal, Dryer, Exhaust Fan, Icemaker, Microwave, Oven/Range - Gas, Refrigerator, Washer, Water Heater
Heat Source Natural Gas
Laundry Basement, Washer In Unit, Dryer In Unit
Exterior
Exterior Feature Deck(s)
Parking On Site 2
Fence Rear, Privacy, Wood
Amenities Available Tot Lots/Playground, Common Grounds
Water Access N
View Trees/Woods
Accessibility None
Porch Deck(s)
Garage N
Building
Story 3
Foundation Concrete Perimeter
Above Ground Finished SqFt 1860
Sewer Public Sewer
Water Public
Architectural Style Colonial
Level or Stories 3
Additional Building Above Grade, Below Grade
New Construction N
Schools
Elementary Schools Anne Moncure
Middle Schools Shirley C. Heim
High Schools Brooke Point
School District Stafford County Public Schools
Others
Pets Allowed Y
HOA Fee Include Lawn Care Front,Snow Removal,Trash
Senior Community No
Tax ID 21-W-1- -10
Ownership Fee Simple
SqFt Source 2754
Acceptable Financing FHA, VA, Cash, Conventional
Horse Property N
Listing Terms FHA, VA, Cash, Conventional
Financing FHA,VA,Cash,Conventional
Special Listing Condition Standard
Pets Allowed No Pet Restrictions

GET MORE INFORMATION








