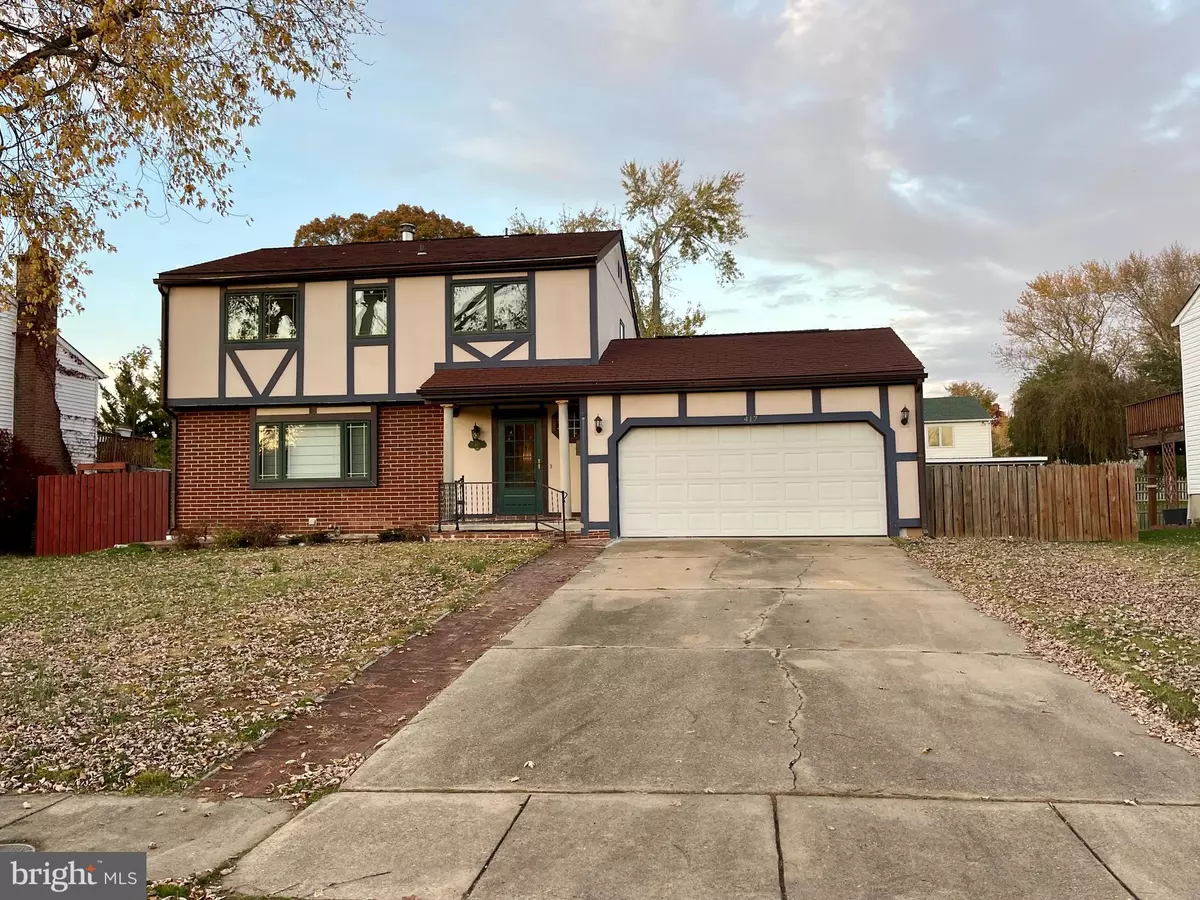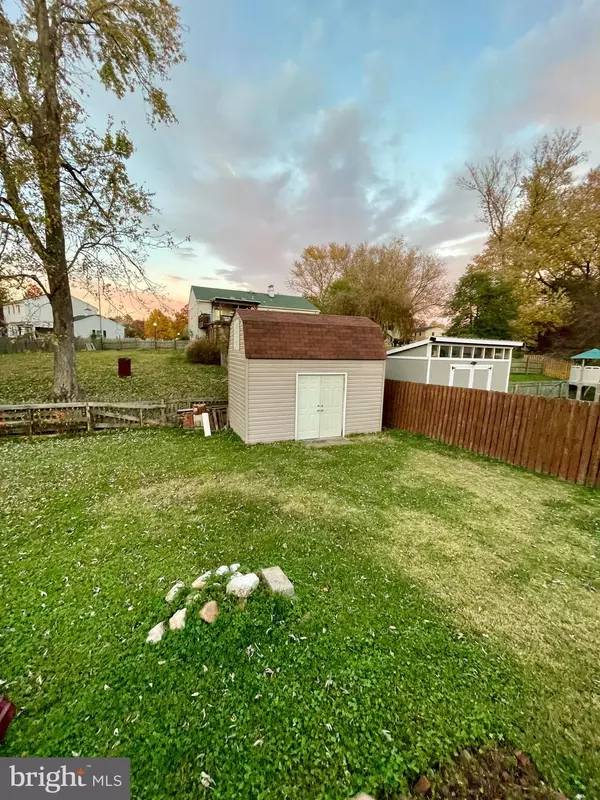
5 Beds
5 Baths
1,880 SqFt
5 Beds
5 Baths
1,880 SqFt
Key Details
Property Type Single Family Home
Sub Type Detached
Listing Status Coming Soon
Purchase Type For Rent
Square Footage 1,880 sqft
Subdivision Joppatowne
MLS Listing ID MDHR2049264
Style Colonial
Bedrooms 5
Full Baths 4
Half Baths 1
HOA Y/N N
Abv Grd Liv Area 1,880
Year Built 1966
Available Date 2025-11-10
Lot Size 9,144 Sqft
Acres 0.21
Lot Dimensions 72.00 x
Property Sub-Type Detached
Source BRIGHT
Property Description
Spacious 5-bedroom, 3.5-bath colonial (where can you find a home like this? right!) tucked away in the heart of Joppatowne! This home offers a flexible floor plan including a first-floor bedroom with full bath—perfect for an in-law or guest suite. The main level features a formal living room and dining room (or optional home office, you decide!), a large kitchen with stainless steel appliances, and plenty of cabinet and counter space.
Upstairs you'll find four large bedrooms and two additional full baths—generous room sizes you don't find in newer homes. The unfinished lower level provides excellent storage space, a workout area, or hobby zone. Has a work bench area. Storage shelves as well. Enjoy outdoor living on the huge recently updated expansive deck overlooking a fenced yard and an oversized storage shed. Two-car garage plus a welcoming front porch make this home ideal.
Located just two blocks from Mariner Point Park (what originally drew me to Joppatowne, I LOVE this park) —a waterfront community park with trails, fishing piers, playgrounds, boat ramps, and pavilions. If you are thinking of exercising, having this park so close to the house makes it easy to! And the house is also close to the marina, grocery store, restaurants, library, and local shops. A true lifestyle location offering space, convenience, and the charm of one of Harford County's most popular waterfront communities.
Home is ready for tenants who value space and character and a water oriented community.
Pets on a case by case basis.
Location
State MD
County Harford
Zoning R3
Rooms
Basement Connecting Stairway, Side Entrance, Sump Pump, Unfinished, Walkout Stairs, Workshop
Main Level Bedrooms 1
Interior
Interior Features Bathroom - Soaking Tub, Bathroom - Walk-In Shower, Carpet, Ceiling Fan(s), Entry Level Bedroom, Floor Plan - Traditional, Kitchen - Island, Kitchen - Table Space, Pantry
Hot Water Natural Gas
Heating Forced Air
Cooling Other
Flooring Carpet, Ceramic Tile
Fireplaces Number 1
Inclusions Refrigerator in basement. Owner not sure if it works or not. Large shed on the back right of the property included.
Fireplace Y
Heat Source Natural Gas
Exterior
Parking Features Garage - Front Entry
Garage Spaces 2.0
Fence Rear
Water Access N
Roof Type Asphalt
Accessibility None
Total Parking Spaces 2
Garage Y
Building
Lot Description Level
Story 3
Foundation Slab
Above Ground Finished SqFt 1880
Sewer Public Sewer
Water Public
Architectural Style Colonial
Level or Stories 3
Additional Building Above Grade, Below Grade
Structure Type Dry Wall
New Construction N
Schools
School District Harford County Public Schools
Others
Pets Allowed Y
Senior Community No
Tax ID 1301135457
Ownership Other
SqFt Source 1880
Pets Allowed Case by Case Basis

GET MORE INFORMATION








