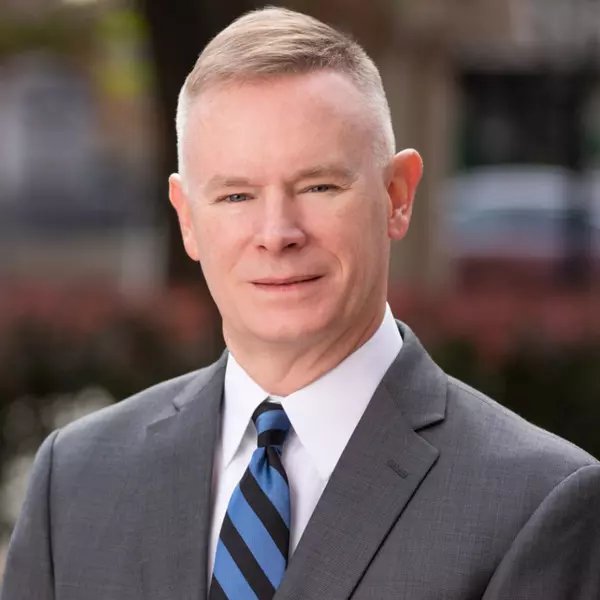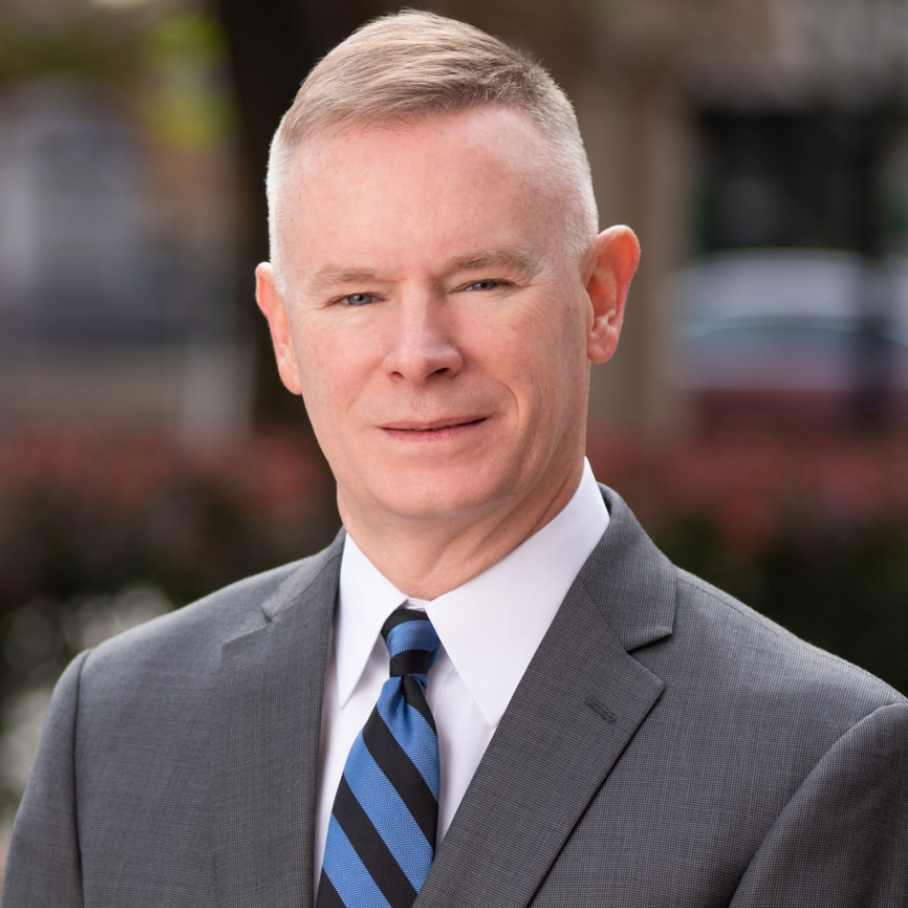Bought with JASMIN B MOSBY • Monument Sotheby's International Realty
$295,000
$295,000
For more information regarding the value of a property, please contact us for a free consultation.
4 Beds
3 Baths
1,580 SqFt
SOLD DATE : 09/25/2025
Key Details
Sold Price $295,000
Property Type Townhouse
Sub Type End of Row/Townhouse
Listing Status Sold
Purchase Type For Sale
Square Footage 1,580 sqft
Price per Sqft $186
Subdivision Carrollwood
MLS Listing ID MDBC2135602
Sold Date 09/25/25
Style Other
Bedrooms 4
Full Baths 2
Half Baths 1
HOA Y/N N
Abv Grd Liv Area 1,080
Year Built 1977
Available Date 2025-08-12
Annual Tax Amount $1,984
Tax Year 2024
Lot Size 8,276 Sqft
Acres 0.19
Property Sub-Type End of Row/Townhouse
Source BRIGHT
Property Description
Stunning Renovated End-of-Group Townhome at 514 Holly Hunt Rd!
Welcome to 514 Holly Hunt Rd – a beautifully renovated end-of-group townhouse that blends style, comfort, and convenience. This move-in ready home has undergone major upgrades from top to bottom, including a brand-new roof, new front deck and new rear deck boards, and all-new windows and lighting throughout.
The heart of the home is the fully updated kitchen, featuring brand-new stainless steel appliances – refrigerator, dishwasher, microwave, and stove – along with a center island perfect for meal prep or casual dining, highlighted by elegant new pendant lighting. The main level showcases new luxury vinyl plank flooring, offering both durability and style.
Upstairs, you'll find new plush carpeting for added comfort, while the full bathrooms on the upper level and in the basement feature custom-tiled showers with modern finishes. A rare main-level half bath adds extra convenience for guests.
Step through the brand-new sliding glass door onto the back deck and enjoy your spacious, private outdoor oasis. As an end-unit, this home boasts an extra-large yard surrounded by mature trees, offering a peaceful and private setting ideal for entertaining or relaxing.
Don't miss your chance to own this beautifully updated home in a desirable location – schedule your private tour today!
Location
State MD
County Baltimore
Zoning R
Rooms
Other Rooms Living Room, Dining Room, Primary Bedroom, Bedroom 2, Bedroom 3, Bedroom 4, Kitchen, Laundry, Recreation Room, Bathroom 1, Bathroom 2, Bathroom 3
Basement Outside Entrance, Full, Fully Finished
Interior
Interior Features Dining Area, Other, Window Treatments
Hot Water Electric
Heating Heat Pump(s)
Cooling Central A/C, Other
Fireplace N
Heat Source Electric
Exterior
Exterior Feature Deck(s)
Fence Partially
Utilities Available Cable TV Available
Water Access N
View Trees/Woods
Roof Type Asphalt
Street Surface Paved
Accessibility Other
Porch Deck(s)
Road Frontage Public
Garage N
Building
Lot Description Corner, Landscaping, Trees/Wooded
Story 3
Foundation Permanent
Sewer Public Sewer
Water Public
Architectural Style Other
Level or Stories 3
Additional Building Above Grade, Below Grade
New Construction N
Schools
School District Baltimore County Public Schools
Others
Senior Community No
Tax ID 04151700006268
Ownership Fee Simple
SqFt Source 1580
Acceptable Financing Conventional, Cash, Other, Private, FHA
Listing Terms Conventional, Cash, Other, Private, FHA
Financing Conventional,Cash,Other,Private,FHA
Special Listing Condition Standard
Read Less Info
Want to know what your home might be worth? Contact us for a FREE valuation!

Our team is ready to help you sell your home for the highest possible price ASAP

GET MORE INFORMATION








